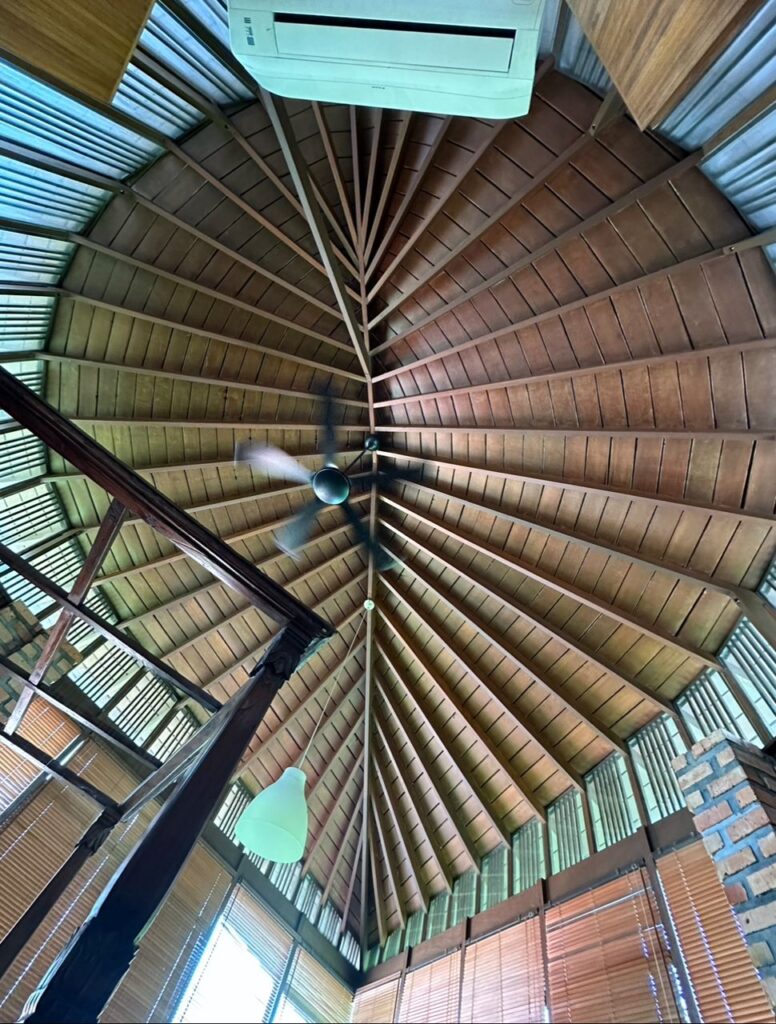
Wooi Residence: Coming of Age
The road less travelled. That is the long and winding sustainable architectural path that Wooi has chosen to travel in the over 15 years of his design practice.
By Yvonne Yoong
Earning the keys to your freedom is characteristic of teenagers moving into adulthood and in a sense, Wooi Residences is also moving along this rites de passage, albeit in a most beautiful way.
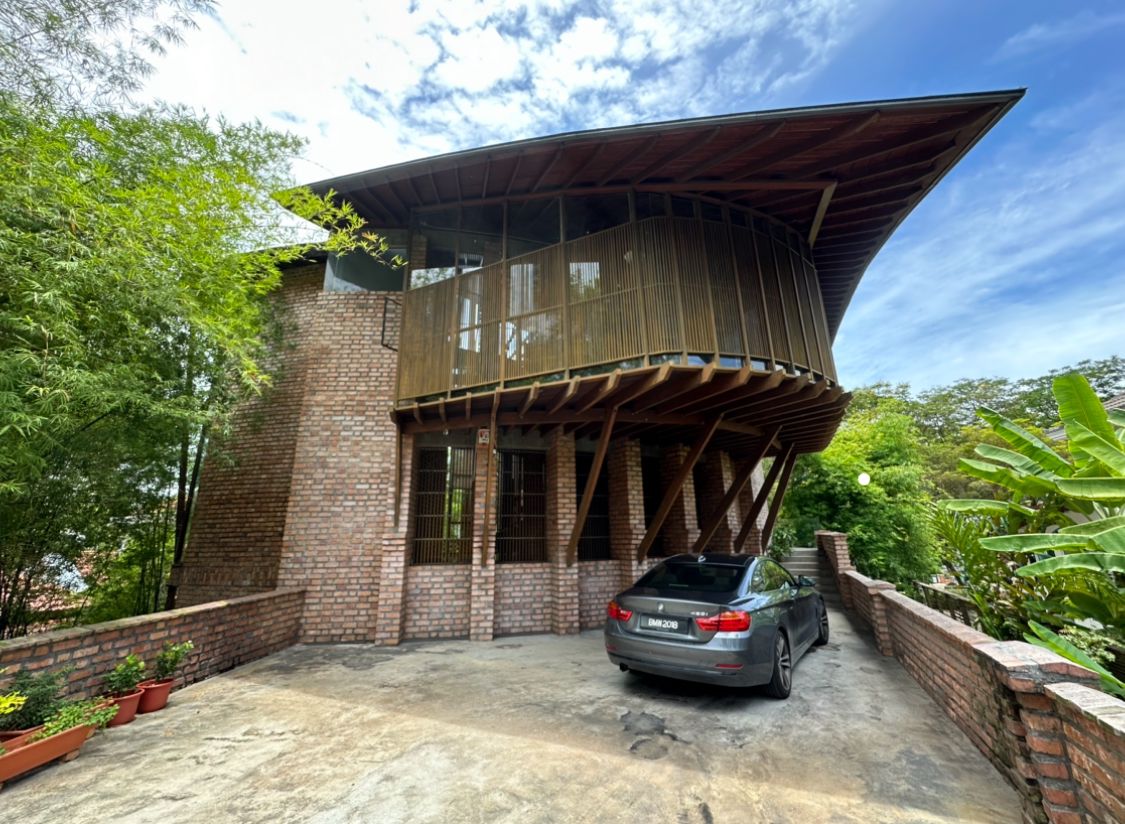
And no one can be prouder of Wooi Residence than Ar Lok Wooi Kuang, Principal Architect at Wooi Architect with this bungalow’s coming of age. After all, each single brick, the stringent selection of chengal wood, and every other detail was conceived from ground zero to house his close-knit growing family.
Having build himself a reputation and sweet spot as the go-too architect of private bungalows for a select target market comprising the upper strata creme de la creme of society, he explain how Wooi Residence is essentially “a manifestation” of his approach to architecture.
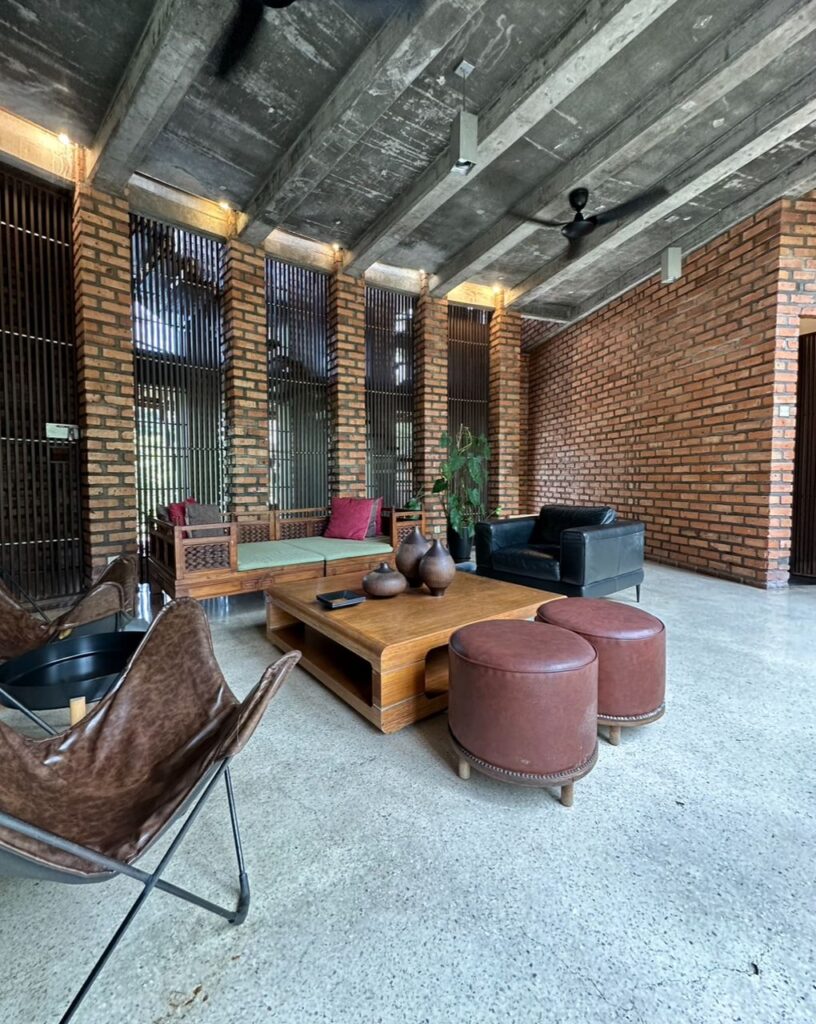
“I wanted a house that was in keeping with our equatorial climate, reflecting the rhythm of the day whether it was rain or shine. The priority is also on using local materials like timber and clay bricks. In short, I wanted it to be an environmentally friendly house anchored to the local context,” he told Paparazzi.
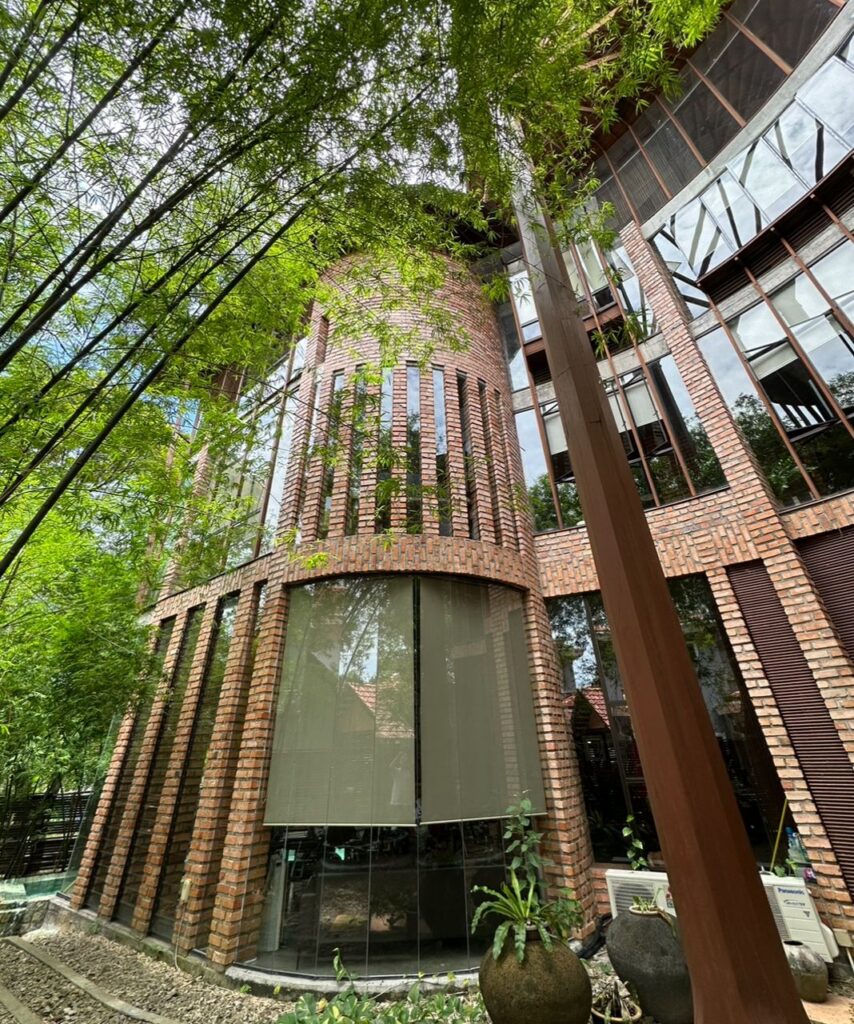
Selecting five pieces of local timber, he chose Chengal for the main structure while more common wood like yellow balau, resak and Kempas were designated for the rafters, ceiling and flooring respectively amalgamated into the structure of Wooi Residence.
And, like the celebration of a new birth, he commissioned the significant central column – a sort of reference to the “Tiang Seri” of the traditional Malay house which was crafted by a 70-year-old craftsman from Cheras.
“The column has a cultural significance and on a personal level for me as a kampung boy as it denotes the first point where the geometry of the entire house is generated.”
He further explained that the end intention was to have a sustainable house that would age well and gracefully —- and perhaps even get better with time. The materials were sourced locally so transportation was kept to a minimal.
“Timber is the choice because it is renewable and abundant locally. In short, carbon emissions during construction is insignificant. The emphasis on natural ventilation and sunlight also reduces the reliance on air conditioning and electricity,” he added.
Wooi Residence encompass a built-up area of 7,000 sq ft surpssing a 7,300 sq ft land area. The plinth meanwhile comprise 60% of land by taking advantage of the existing cut land.
According to him, bamboo was chosen as the landscaping details as it provides effective shading from the sun and provides significantly higher oxygen levels compared to trees, apart from the pleasing rustling sounds when there is a breeze.
Layout of Wooi Residence
The bungalow comprise three levels. The access to the residence start at the middle level of the house due to the existing terrain. As one enters Wooi residence, one will access the living area of the house which houses an open kitchen, dining and a guest bedroom on this middle level.
The level above meanwhile houses the bedrooms, family area, and a even a yoga deck. The level below has a separate staircase from the outside to cater as a separate for studio and a discussion area for work. An amazing thing to note is that this area operates entirely without air-conditioning but remains cool throughout the day. This is owing to the natural materiality of the house like bricks and timber backed by unadorned fair- face concrete finishes.
Beaming with pride, he says he feels vindicated that long before sustainability and ESG were in vogue, he had already set these features in place in this “contemporary tropical house with vernacular sustainability”.
At the verge of turning 21, Wooi Residence has been easy too maintain with hardly any renovation works required.
“It does not go out of style as it has aged gracefully. Futhermore, not much alteration is done over the years,” he testified.
“The most unique feature is that it is a house that embraces something we take for granted, namely the tropical nature of Malaysia; the sun, the wind, the rain and the simple luxury lifestyle by reconnecting with nature,” he affirmed.
Essentially, according to this renowned architect who has given countless tours to share his knowledge with aspiring architecture students and professional scholars from all over the world, Wooi Residence “attempts to reframe and reconnect to nature; and provide an ‘honest expression to where we are’.
Given a chance to redesign, he mulls over the probability of experimenting with different ways of using local timber.
For now, everything seems to be getting finer with age, withv his children now grown up and managing prolific careers of their own – his wife Pamela and son whipping up gastronomic feasts akin to Michelin-starred creations while his daughter struts the runways of New York as a rising International model. He meanwhile modestly loves the private sanctuary of his studio in whose cocoon he can continually dream up new private bungalow designs for very privileged clients.
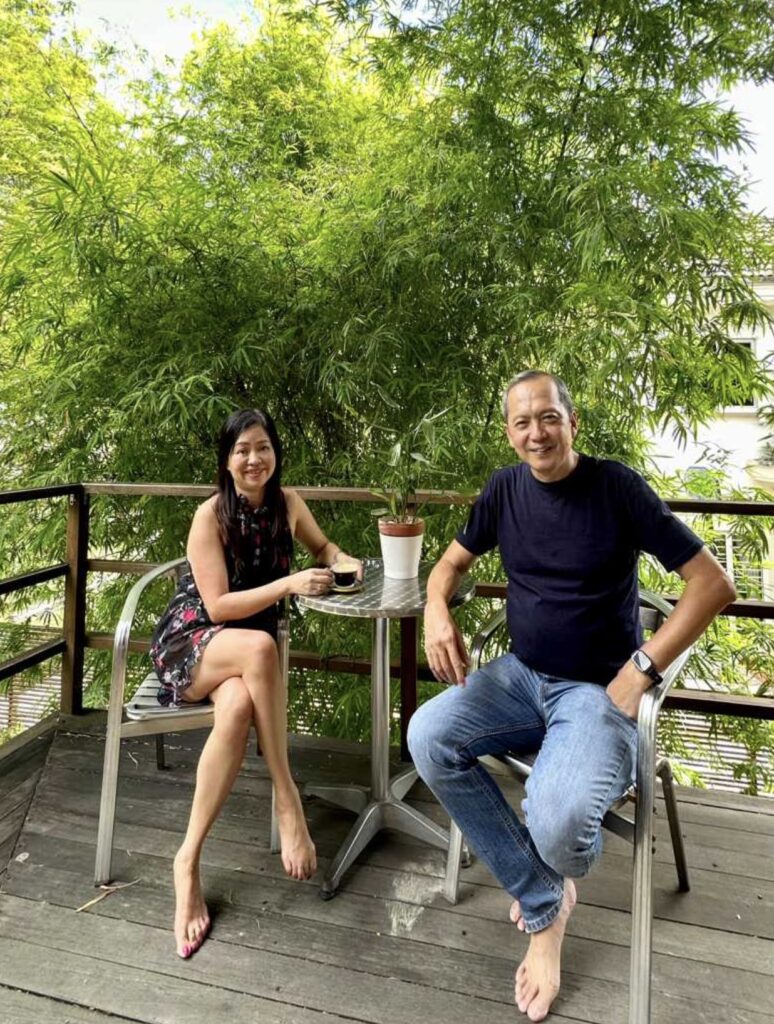
Footnote: The Editor of Paparazzi has been a keen follower and fan of the architect’s bungalow designs since she first visited his bungalow in 2006.
@paparazzi
