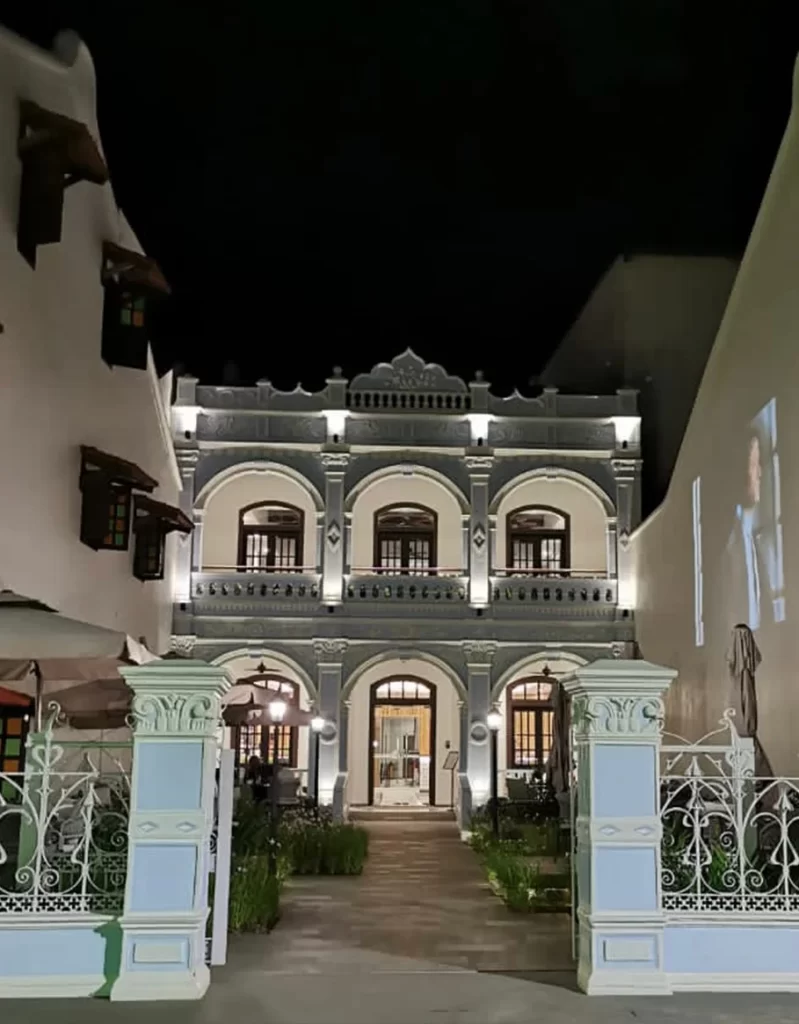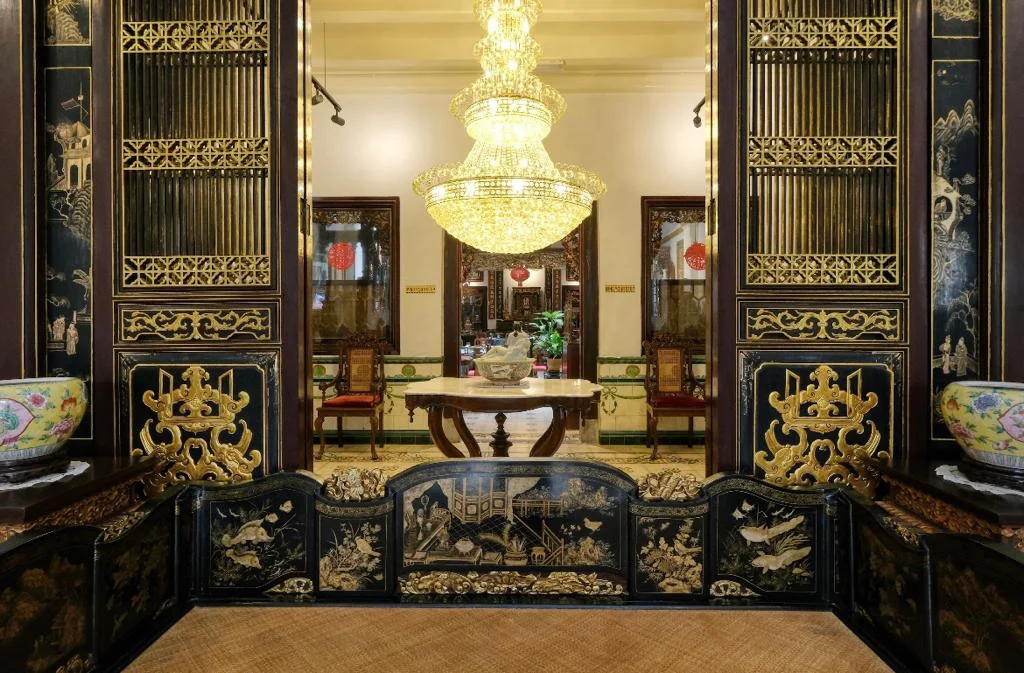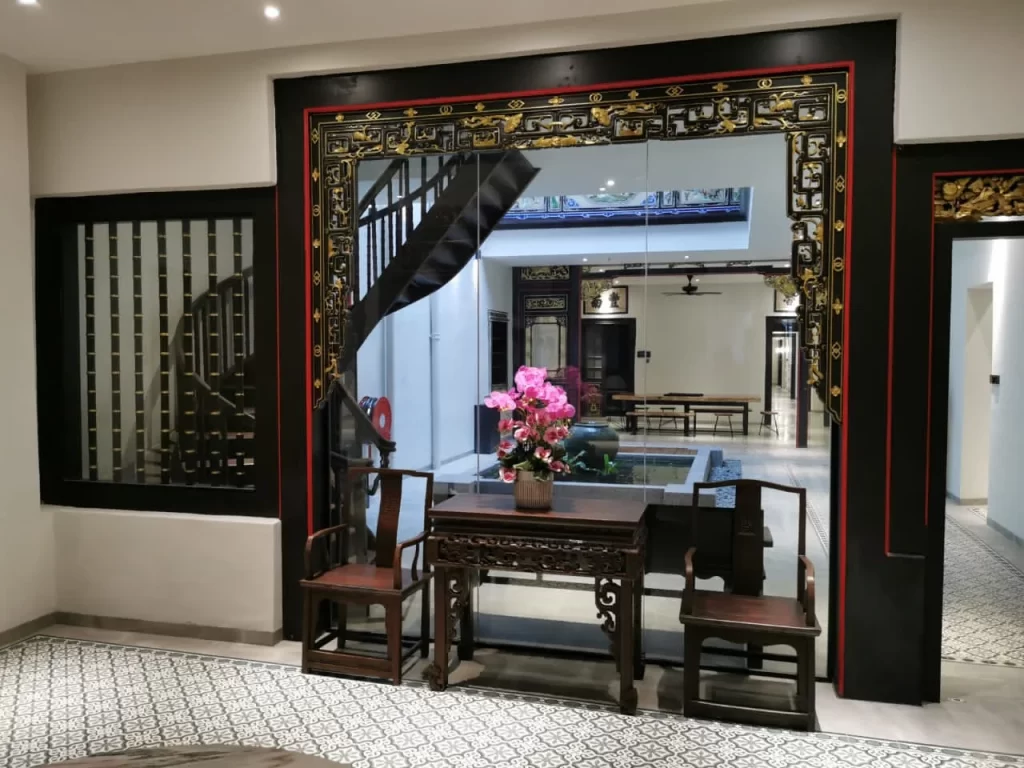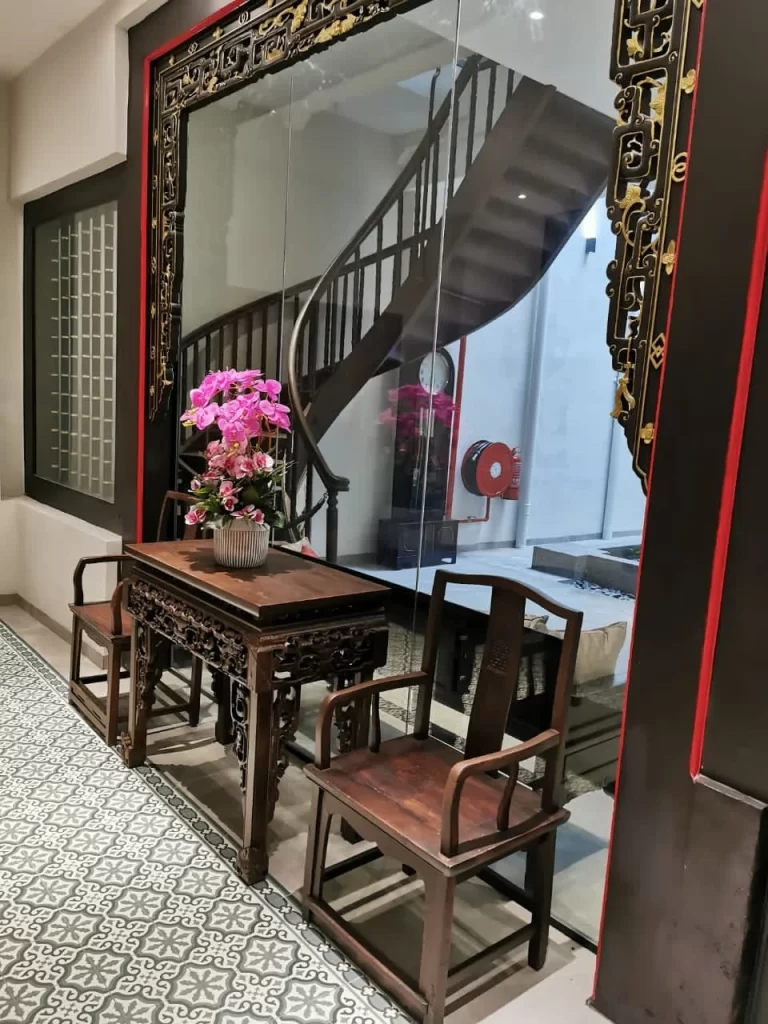
Turning Ancient Mansions Into Modern Architectural Gems
Gravely neglected buildings experience a new lease of life under the hands of architectural maestro Hau Woon San, who has devoted his life to restoring ancient mansions and turning them into modern-day gems.
BY YVONNE YOONG
To some, architecture is a profession. However for Hau Woon San, Founder & Managing Partner of Idea Workshop Sdn Bhd, architecture is his high calling in life. Seasoned in turning ancient mansions into architectural gems, his is the unenviable lot of late nights and endless hours of trying to figure out how to turn dilapidated buildings into gems that are relevant in the context of modern-day life.
This priceless calling knows no bounds for this restless bachelor who is no stranger to building in tough soil and during hard times. In fact, for this restorative architect who pursued his studies in Singapore & the US, finding this life calling came about as a twist of fate during the Asian Financial Crisis of 1997.
“This was when all projects came into abrupt halt, and I had to bitterly accept a substantial pay cut in order to keep the office afloat,” he reminisces.
However, it was during one such “frustrated” gathering and drinking session that his friend proposed that they should transform his grandfather’s shop situated on Riverside Road into a backpacker’s joint. And, just like that — on an impromptu decision, with just a shoestring budget, the team cleared the clutter in the shop and discovered a small courtyard with a well which the team turned into a courtyard garden in order to promote natural ventilation into the space.
Paint, being the cheapest building material, was then, “employed fearlessly throughout” the shop’s interiors. Recycling existing furniture from the 30s placed inside the shop inevitably led to the emergence of an eclectic theme alongside the “free-wheeling world” with music playing from the CDs from a previous era.
“We actually named it as ‘Loony Planet’, taking a swipe at the famous travel guide book ‘Lonely Planet’,” he shared with a laugh.
And, the rest as they say, is history as the restored place instantly became the hotspot for backpackers visiting historic Malacca. This successful venture eventually led Loony Planet to become the prelude and eye-opener to the immense potential of “gravely neglected heritage buildings of a previous era” in Melaka.
Having practiced architecture for some 28 years now, Hau, armed with a Bachelor of Architecture, admits that his craft is not for the faint-hearted and hence, there is no simple categorisation for what he does.
Reasoning that one should not be boxed into somewhat “simplistic categorisation”, he believes that like all things human, “complexities and contradictions” are inherent. Therefore, one would do immeasurably well to “humbly listen to the voices of the past” to uncover what Heidegger terms as the “forgetting of being”.
When it touches upon the subject of what he considers to be a success in the restoration and refurbishment of old buildings into modern gems, he reasons there is always “the good, the bad and the ugly”.
“The future will be the judge. We shall however, remain vigilant in maintaining our sobriety,” he stated in all seriousness.


Transforming Six Shophouses Into Liumen
The task of transforming Liu Men, translated to mean “Six Doors” from the original outlay of six units of double-storey dilapidated shop houses dating back to 1939 into a boutique hotel was certainly no mean feat. The rave reviews received concerning this photogenic hotel is testament to the success of the restoration and re-adaptive reuse of the six shop lots. The grafting of the “new into the old, by way of a void in the glass atrium” included at the event space was an unexpected but creatively ingenious way of re-interpreting and seamlessly connecting the space.
Meanwhile, the roof over the attic space was also shortened to create an opening to encompass the sky balcony area to usher in natural light and ventilation to the otherwise dark interior.
The original “somewhat simplified version of the Art Deco façade” situated on Temple Street (Jalan Tokong) which is situated diametrically opposite the Cheng Hoon Teng (the oldest Temple in Malaysia, built around 1673) was evident in the layout design of the shop houses.
The extension carried out at the rear portion of the buildings which was then merged with the existing front façade to make up the layout scheme of the unique boutique hotel. The connection between the original frontage and the “new rear” was also conceived as a void represented by a gothic-like atrium which was translated into the main event space bathed in natural light.
Essentially, the rooms were designed in such a manner that all the bathrooms are bathed in natural illumination amid good ventilation. The circulation spirals around the atrium which is also anchored by an ornate spiral staircase. A total of 30 guest rooms were created in this space despite the limitation in height (12 metres to the roof ridge spanning 3 storeys). This is also seen in light of preserving the front portion of the two-storey structure with the exception of additional attic rooms included those situated beneath the roof. The roof over the attic space was also shortened to create an aperture to embrace the sky balcony which also ushers in natural light and ventilation to an otherwise dark interior.
“We worked with RDM Design on the interiors where every detail — from railing, finishes to light fittings were carefully studied and selected with the aim of reintroducing art deco elements (into the space),” he said.


Peranakan Mansion
Peranakan Mansion, on the other hand, was intentionally approached in a “non -design” manner to respect its stature as a “well-preserved heritage building”.
“Besides erecting a double-storey structure at the rear portion to house the utilitarian functions of a restaurant (including the kitchen, restrooms and storeroom), the fitting of relevant furniture was also done to recreate a glorious interior of an ancestral mansion,” he shared.
Subtle lighting design was added to illuminate the space. Meanwhile, both courtyards were covered with a glass canopy while still allowing for a stacking effect via the side perforated screens.
The ground floor serves to house the open dining spaces. Meanwhile, the first floor house three VIP dining rooms.
Baba House
One of the most fascinating projects undertaken by Hau lies with the legacy of the Baba House spanning a long and arduous journey of almost six years in converting four separate heritage buildings of different eras into a comprehensive and cohesive boutique hotel.
“This proves that ‘design’ is a continuous and endless search of meaning and definition translated into functionality married into the context of modern-day relevance.
The subsequent acquisition of the next door building (having yet another distinctive character with the set-back from the street), further complicated the situation he said.
The predetermined programmatic functions and circulations were entirely thrown into disarray; forcing one to re-imagine the juxtaposition of different possibilities as reflected in the “built versus unbuilt” versions.
The primary focus has been the process of “hollowing-out” of the existing building blocks to the “creation” of mini pockets of air wells — while ushering in natural light, ventilation and greenery to all 100 rooms.
Such “tedious articulations involving structural and material manipulations and alteration” comprise the major factor employed during the construction period.
“It is also a purposed orchestration of rhythmic progression from dimness to lightness, crossing from rooms through a myriad of intersecting corridors and on to the existing main courtyards; where the water pond is reflecting the clouds in the sky,” he reflected.
Essentially, the “architectural promenade” culimates on the roof top garden and pond. The dome pinnacle of the “Chee Clan Mansion” can thus be seen to embrace the horizon of the Straits of Malacca in all its glory.
